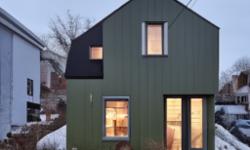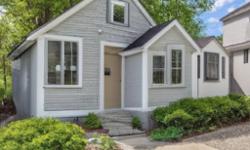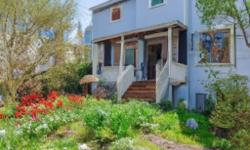CHARMING 6-BEDROOM HOME IN OTTAWA'S HINTONBURG - PERFECT FOR FAMILIES AND ENTREPRENEURS!
Asking Price: $825,000
About 341 Parkdale Avenue:
Welcome to this beautiful single-family home located in the charming neighbourhood of Hintonburg in Ottawa, Ontario. This stunning house is a two-story building built in 1905 with a freehold title and a land size of 40 ft X 100 ft. The property boasts an impressive total of 6 bedrooms and 2 bathrooms, making it perfect for a growing family or those who love to entertain guests.
As you enter the property, you will be greeted by a mix of hardwood, tile, and mixed flooring that adds a touch of elegance to the interior. The house features a spacious living room, perfect for lounging and relaxing with family and friends. The kitchen has modern appliances including a refrigerator, dishwasher, stove, and washer, and a dryer that is included in the sale.
The property has a low basement that is unfinished, giving the new homeowner the freedom to customize it to their liking. The foundation of the house is made of stone, which adds to the durability and longevity of the property. The exterior features stucco finishing, which gives the house a classic look that will make it stand out in the neighbourhood.
The house is heated using natural gas forced air, and it has no cooling system. However, the property's location allows for a natural breeze to circulate the house, keeping it cool and comfortable during the summer months. The house is also equipped with municipal water and sewage systems, making it easy to maintain and ensuring that you have access to clean water.
One of the standout features of this property is the ample parking space available. The property has a surfaced parking area that can accommodate two cars, ensuring that you and your guests will always have a place to park.
The property is located in the Hintonburg neighbourhood, which is known for its charming streets and beautiful homes. The area is also home to a wide range of shops, restaurants, and cafes, making it the perfect place for those who love to explore the city's culinary scene. The neighbourhood is also known for its vibrant arts and culture scene, with numerous galleries and studios located within a short distance from the property.
The property is zoned TM, which makes it ideal for those who want to use it for commercial purposes. The property's location and ample parking space make it an excellent choice for those who want to set up a small business or office.
In terms of taxes, the property has an annual tax bill of $5,300 CAD, making it an affordable option for those who are looking for a property in the area.
In conclusion, this beautiful single-family home located in Hintonburg is an excellent choice for those who are looking for a spacious and elegant property in a charming neighbourhood. With 6 bedrooms, ample parking space, and a mix of modern and classic features, this property is sure to impress. Contact us today to schedule a viewing and see for yourself why this property is the perfect place to call home.
This property also matches your preferences:
Features of Property
Single Family
House
2
Hintonburg
Freehold
40 ft X 100 ft
1905
$5,300 (CAD)
Surfaced
This property might also be to your liking:
Features of Building
6
2
0
Refrigerator, Dishwasher, Dryer, Stove, Washer
Mixed Flooring, Hardwood, Tile
Low
Unknown (Unfinished)
Stone
Detached
None
Forced air (Natural gas)
Municipal sewage system
Municipal water
Stucco
Surfaced
2
Plot Details
40 ft
100 ft
TM
Breakdown of rooms
Measurements not available
10’0” x 10’0”
3.73 m x 3.28 m
4.27 m x 3.66 m
5.05 m x 3.35 m
3.48 m x 3.28 m
Measurements not available
2.9 m x 2.84 m
2.87 m x 2.77 m
2.97 m x 1.83 m
3.45 m x 2.87 m
1.96 m x 1.73 m
Property Agents
Anthony Donnelly
ENGEL & VOLKERS OTTAWA CENTRAL
787 BANK ST UNIT 2ND FLOOR, OTTAWA, Ontario K1S3V5
Tania David
ENGEL & VOLKERS OTTAWA CENTRAL
787 BANK ST UNIT 2ND FLOOR, OTTAWA, Ontario K1S3V5









