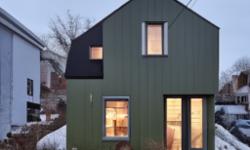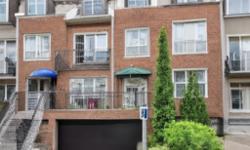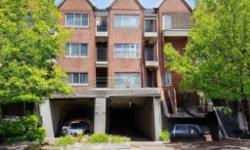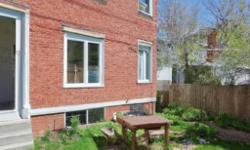STEP INTO HISTORY: CHARMING 1917 HOME IN DESIRABLE CENTRETOWN - PERFECT FOR FAMILIES AND ENTERTAINING!
Asking Price: $874,900
About 246 Flora Street:
Are you searching for a charming and historic single-family home in the heart of Ottawa? Look no further than this stunning freehold property located in the desirable Centretown neighborhood.
Built in 1917, this three-story semi-detached house boasts all the character and charm of a bygone era, while also offering modern amenities and updates. With four bedrooms above grade and two full bathrooms, this home is perfect for a growing family or those who love to entertain guests.
Step inside and you'll immediately be struck by the beautiful hardwood floors and wall-to-wall carpeting that add warmth and elegance to the space. The main floor features a spacious living room, perfect for cozy nights in or hosting friends and family.
The kitchen is fully equipped with top-of-the-line appliances, including a refrigerator, dishwasher, microwave, stove, and hood fan, making meal prep and clean-up a breeze. The adjacent dining room offers ample space for formal dinners or casual meals with loved ones.
Head upstairs to the second floor and you'll find three bright and airy bedrooms, each with plenty of closet space and natural light. The full bathroom on this level has been recently updated with modern fixtures and finishes, making it the perfect place to unwind after a long day.
The third floor of this home is truly a hidden gem, with a spacious master bedroom that offers stunning views of the surrounding neighborhood. This level also features a full bathroom, complete with a soaking tub and separate shower, as well as a cozy den that would be perfect for a home office or reading nook.
The finished basement offers even more living space, with a large family room that's perfect for movie nights, as well as a laundry room with a washer and dryer included. The fenced yard and deck off the back of the house are perfect for summer barbecues and outdoor entertaining.
This home is not only beautiful, but it's also located in one of the most desirable neighborhoods in Ottawa. With public transit, shopping, and recreation all just steps away, you'll have everything you need right at your fingertips.
In addition to its prime location and charming features, this home also includes a central air conditioning system, forced air heating powered by natural gas, and a surfaced parking spot. With an annual property tax of $4,764 (CAD), this property is a great value for those looking for a single-family home in the heart of the city.
Don't miss your chance to own this stunning and historic property in Centretown, Ottawa. Contact us today to schedule a viewing and see for yourself why this home is the perfect place to call your own.
This property also matches your preferences:
Features of Property
Single Family
House
3
Centretown
Freehold
17.62 ft X 99.31 ft
1917
$4,764 (CAD)
Surfaced
This property might also be to your liking:
Features of Building
4
2
0
Refrigerator, Dishwasher, Dryer, Hood Fan, Microwave, Stove, Washer
Wall-to-wall carpet, Hardwood, Tile
Full (Finished)
Balcony
Stone
Semi-detached
Deck
Central air conditioning
Forced air (Natural gas)
Municipal sewage system
Municipal water
Brick
Public Transit, Recreation Nearby, Shopping
Surfaced
1
Plot Details
Fenced yard
17 ft ,7 in
99 ft ,4 in
RES
Breakdown of rooms
1.42 m x 1.52 m
4.24 m x 3.78 m
4.24 m x 3.71 m
3.91 m x 2.82 m
3.76 m x 2.82 m
4.24 m x 3.25 m
3.48 m x 2.54 m
4.24 m x 3.56 m
3.2 m x 2.51 m
3.94 m x 3.3 m
2.67 m x 1.65 m
4.7 m x 3.94 m
Property Agent
Sarah Hunter
ENGEL & VOLKERS OTTAWA CENTRAL
1433 WELLINGTON ST E UNIT 113, Ottawa, Ontario K1Y2X4









