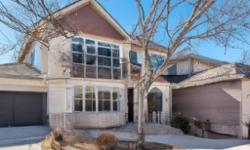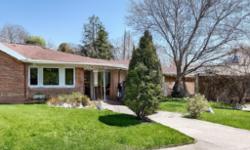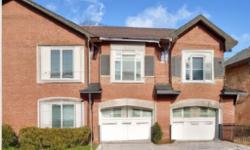CHARMING OTTAWA HOME IN ELMVALE ACRES - PERFECT FOR FAMILIES!
Asking Price: $729,900
About 1932 Hall Street:
Welcome to the charming city of Ottawa, located in the beautiful province of Ontario, Canada. We are pleased to present to you this beautiful single-family house, nestled in the lovely neighbourhood of Elmvale Acres.
Built in 1956, this two-storey house exudes a classic charm that is hard to resist. The property boasts a freehold title and sits on a generous land size of 49.94 ft X 100.31 ft, making it an ideal choice for families. The annual property taxes for this property are $4,181 (CAD), which is a great value for the amenities and features this house has to offer.
This house features a detached garage, providing ample parking space for up to 4 cars. The garage is perfect for those who love to tinker with cars or have a hobby that requires a dedicated workspace. The house has 2 bedrooms above grade and 2 bathrooms, with one partial bathroom. The interior features of this house include wall-to-wall carpet and vinyl flooring, which is both comfortable and easy to maintain. The appliances included are a refrigerator, dishwasher, dryer, hood fan, stove, and washer, making it easier for you to settle in right away.
The basement of this house is full and finished, providing extra space for family members to enjoy. The foundation type of this house is poured concrete, making it a sturdy and reliable structure. The exterior finish of the house is made of brick and siding, providing an elegant and classic look. The fenced yard is perfect for children and pets to play freely while providing extra privacy and security.
This family-oriented neighbourhood is perfect for those who value community and convenience. The amenities nearby include public transit, recreation, and shopping centres, making it easier for you to access everything you need. The house is located in a prime location with a frontage of 49 ft 11 in and a land depth of 100 ft 4 in, providing a spacious and comfortable living space.
The heating type of this house is forced air (natural gas), making it an efficient and cost-effective choice. The cooling system is none, but this house has natural ventilation that makes it more comfortable and breathable for the family members. The utilities of this house include municipal sewage and water, making it an ideal choice for those who prioritize sustainable living.
In conclusion, this single-family house in Elmvale Acres is a perfect choice for families who value comfort, convenience, and community. Its classic charm, ample parking space, and spacious living area make it a great value for its price. Make this house your home, and experience the beauty and charm of Ottawa firsthand.
This property also matches your preferences:
Features of Property
Single Family
House
2
Elmvale Acres
Freehold
49.94 ft X 100.31 ft
1956
$4,181 (CAD)
Detached Garage
This property might also be to your liking:
Features of Building
2
2
1
Refrigerator, Dishwasher, Dryer, Hood Fan, Stove, Washer
Wall-to-wall carpet, Vinyl
Full (Finished)
Poured Concrete
Detached
None
Forced air (Natural gas)
Municipal sewage system
Municipal water
Brick, Siding
Family Oriented
Public Transit, Recreation Nearby, Shopping
Detached Garage
4
Plot Details
Fenced yard
49 ft ,11 in
100 ft ,4 in
Residential
Breakdown of rooms
6.98 m x 3.33 m
5.16 m x 2.97 m
3.91 m x 3.12 m
4.09 m x 3.45 m
4.11 m x 3.28 m
Measurements not available
4.19 m x 3 m
Measurements not available
Measurements not available
4.01 m x 3.76 m
6.12 m x 3.25 m
Property Agents
Jason Pilon
RE/MAX HALLMARK PILON GROUP REALTY
4366 INNES ROAD, UNIT 201, OTTAWA, Ontario K4A3W3
Amber Hurtubise
RE/MAX HALLMARK PILON GROUP REALTY
4366 INNES ROAD, UNIT 201, OTTAWA, Ontario K4A3W3









