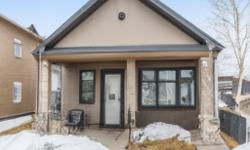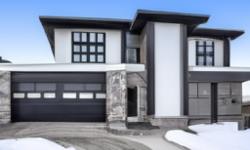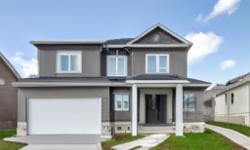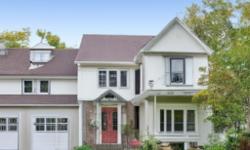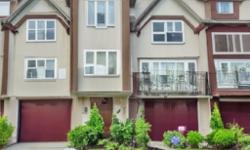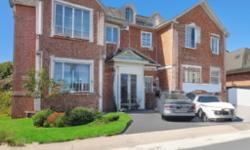LUXURIOUS DREAM HOME IN STITTSVILLE: 4 BED, 4 BATH, SPACIOUS INTERIOR & EXTERIOR, PERFECT FOR FAMILIES OR RETREATS. BOOK A VIEWING TODAY!
Asking Price: $988,000
About 36 James Lewis Avenue:
Welcome to your new dream home in the highly sought-after neighbourhood of Stittsville in Ottawa, Ontario. This stunning single-family, detached house is now available for sale and is perfect for anyone looking for a luxurious and comfortable retreat to call their own.
Built in 1990, this beautiful property sits on a spacious freehold title land size of 66.24 ft x 101.71 ft, providing you with ample space to enjoy your privacy and freedom. The property boasts a spacious 2-storey building with a total of 4 bedrooms above grade, 4 total bathrooms, and 1 partial bathroom, providing enough space for your family and guests to relax and unwind.
As you enter the home, you will be greeted by the stunning interior that features beautiful wall-to-wall carpets, hardwood flooring, and ceramic tiles throughout. The interior is well-lit with natural light, providing a warm and welcoming atmosphere that will make you feel right at home. The appliances included in the home are state-of-the-art and include a refrigerator, dishwasher, dryer, hood fan, stove, and washer, making your daily routine a breeze.
The basement is fully finished and has a full layout, providing additional space for your family to relax and unwind. The foundation is made of poured concrete, which is known for its durability and longevity, ensuring that your home stays strong and sturdy for many years to come.
The exterior of the property is equally stunning, featuring a beautiful brick and siding finish that adds to the charm and character of the home. The lot size is frontage 66 ft, 3 inches and land depth 101 ft, 9 inches, providing ample space for outdoor activities, entertaining guests, or simply relaxing in your own private oasis.
The property is located in the heart of Stittsville, a neighbourhood that is known for its friendly and welcoming community, as well as its proximity to some of the best amenities in the area. You will have easy access to public transit, shopping centres, and recreational facilities, ensuring that you have everything you need within reach.
The annual property taxes for this stunning property are $5,277 (CAD), making it an affordable and attractive investment for anyone looking for a new home. The attached garage provides ample parking space for up to 6 vehicles, ensuring that you and your family always have a spot to park your car.
In terms of heating and cooling, the property features a central air conditioning system and a forced air heating system that uses natural gas, providing you with consistent and efficient temperature control throughout the year. There is also a cozy fireplace in the home, ensuring that you stay warm and comfortable during those colder months.
This stunning property is zoned as residential, making it the perfect investment for families or individuals looking for a luxurious and comfortable home in the heart of Stittsville. Whether you are looking for a new family home or a comfortable retreat to relax and unwind, this property has everything you need and more.
In summary, this stunning single-family, detached house is now available for sale in the highly sought-after neighbourhood of Stittsville in Ottawa, Ontario. With a spacious interior, stunning exterior, and ample parking space, this property is perfect for anyone looking for a comfortable and luxurious retreat to call their own. Contact us today to book a viewing and see this stunning property for yourself.
This property also matches your preferences:
Features of Property
Single Family
House
2
STITTSVILLE
Freehold
66.24 ft X 101.71 ft
1990
$5,277 (CAD)
Attached Garage
This property might also be to your liking:
Features of Building
4
4
1
Refrigerator, Dishwasher, Dryer, Hood Fan, Stove, Washer
Wall-to-wall carpet, Hardwood, Ceramic
Full (Finished)
Poured Concrete
Detached
Central air conditioning
1
Forced air (Natural gas)
Municipal sewage system
Municipal water
Brick, Siding
Public Transit, Recreation Nearby, Shopping
Attached Garage
6
Plot Details
66 ft ,3 in
101 ft ,9 in
RESIDENTIAL
Breakdown of rooms
3.33 m x 2.92 m
3.33 m x 4.72 m
3.33 m x 3.48 m
1.8 m x 2.46 m
3.35 m x 5.72 m
9.7 m x 3.91 m
3.38 m x 5.87 m
3.05 m x 3.33 m
2.92 m x 2.92 m
2.79 m x 3.1 m
6.15 m x 7.98 m
Property Agent
Jeff Hribar
RE/MAX HALLMARK REALTY GROUP
700 EAGLESON ROAD, SUITE 105, OTTAWA, Ontario K2M2G9

