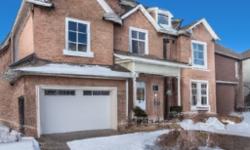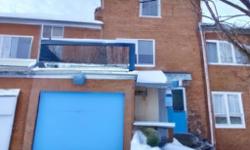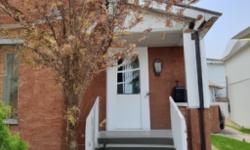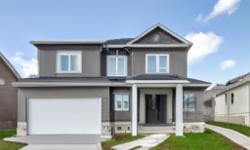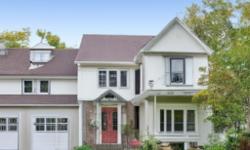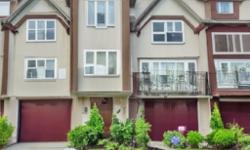LUXURIOUS SINGLE-FAMILY HOME IN ABBOTTSVILLE CROSSING, OTTAWA WITH 3 BEDS, 3 BATHS & ATTACHED GARAGE.
Asking Price: $799,900
About 94 Warrior Street:
Welcome to your dream home located in the heart of Ottawa – Abbottsville Crossing! This stunning single-family house boasts a freehold title and is built on a beautiful 31.86 ft X 100.07 ft lot. The house features a modern bungalow-style architecture with a poured concrete foundation and a beautiful brick and siding exterior finish. This property offers 2 bedrooms above grade and 1 bedroom below grade, 3 full bathrooms, and a 1-car attached garage with inside entry.
Upon entering the house, you are welcomed by a spacious and bright foyer that leads you to the main living area. The main floor features an open-concept design with a beautiful mix of hardwood, wall-to-wall carpet, and tile flooring. The living room is cozy and inviting, featuring a beautiful gas fireplace that is perfect for those chilly winter nights. The kitchen is a chef's dream, complete with stainless steel appliances, including a refrigerator, dishwasher, stove, hood fan, and a built-in microwave. The kitchen also features a large island, perfect for food preparation and entertaining guests. The dining area is located adjacent to the kitchen and offers ample space for a large dining room set.
The main floor also features a large master bedroom with a walk-in closet and a luxurious ensuite bathroom. The ensuite bathroom is equipped with a large soaker tub, a separate shower, and a double sink vanity. The second bedroom on the main floor is also spacious and bright, and it is located next to a full bathroom.
The fully finished basement offers an additional bedroom, a full bathroom, and a large family room. The basement is perfect for a growing family or for hosting guests. The laundry room is also located in the basement and comes equipped with a washer and dryer.
This property offers a central air conditioning system that will keep you cool during the hot summer months in Ottawa. The property is also equipped with a natural gas forced-air heating system that will keep you warm and cozy during the winter.
The backyard is fully fenced, offering privacy and security. You will love the beautiful landscaping and the spacious deck that is perfect for barbecuing and entertaining guests. The property also offers a large storage shed that is perfect for storing gardening tools and other outdoor equipment.
This property is located in the highly sought-after neighbourhood of Abbottsville Crossing, which offers easy access to public transportation, shopping, and recreation facilities. The annual property taxes for this property are $4,387 (CAD).
In summary, this property offers a luxurious and comfortable living experience in one of the most desirable neighbourhoods in Ottawa. Don't miss this opportunity to own this beautiful property – schedule a viewing today!
This property also matches your preferences:
Features of Property
Single Family
House
1
Abbottsville Crossing
Freehold
31.86 ft X 100.07 ft
2019
$4,387 (CAD)
Attached Garage, Inside Entry
This property might also be to your liking:
Features of Building
2
1
3
0
Refrigerator, Dishwasher, Dryer, Hood Fan, Stove, Washer, Alarm System
Wall-to-wall carpet, Mixed Flooring, Hardwood, Tile
Full (Finished)
Poured Concrete
Detached
Bungalow
Poured concrete
Central air conditioning
1
Forced air (Natural gas)
Municipal sewage system
Municipal water
Brick, Siding
Public Transit, Recreation Nearby, Shopping
Attached Garage, Inside Entry
3
Plot Details
31 ft ,10 in
100 ft ,1 in
Residential
Breakdown of rooms
3.51 m x 4.72 m
3.05 m x 2.51 m
3.51 m x 2.84 m
5.08 m x 1.22 m
3.35 m x 2.44 m
2.39 m x 1.47 m
4.72 m x 3.35 m
3.4 m x 1.68 m
Measurements not available
Measurements not available
6.43 m x 4.57 m
3.76 m x 3.73 m
3.71 m x 1.45 m
Measurements not available
Property Agent
Lisa Fitzpatrick
ROYAL LEPAGE TEAM REALTY
484 HAZELDEAN ROAD, UNIT #1, OTTAWA, Ontario K2L1V4

