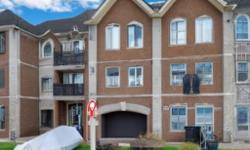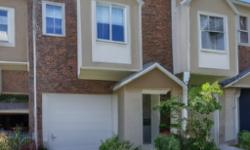NEWLY-BUILT FREEHOLD TOWNHOUSE IN DESIRABLE TRAILSEDGE NEIGHBOURHOOD, OTTAWA
Asking Price: $696,900
About 107 Crevasse Road:
Welcome to this beautiful, newly-built row/townhouse located in the desirable Trailsedge neighbourhood of Ottawa, Ontario. This stunning property boasts a freehold title, meaning you will own the land and the house, and no monthly fees will be incurred. Built in 2020, this property is practically brand new and is ready for you to move in and make it your own.
The property is a two-storey building, offering plenty of space for your family to grow and thrive. With three bedrooms above grade, there will be ample space for everyone to have their own private sanctuary. The bedrooms are accompanied by three bathrooms, including one partial bathroom, making it perfect for entertaining guests.
The interior of the property is exquisitely designed, with beautiful hardwood floors throughout the main living areas. The kitchen features top-of-the-line appliances, including a refrigerator, dishwasher, hood fan, stove, and washer/dryer. The fixtures included in the property are stylish drapes and window coverings that add an extra layer of privacy and style to the home. The flooring is a mix of wall-to-wall carpeting, hardwood, and tile, providing both comfort and durability.
The finished full basement is perfect for a home office, entertainment room, or even a home gym, providing plenty of space for all your needs. The foundation is poured concrete, ensuring a solid and sturdy structure that will last for years to come.
The property is equipped with central air conditioning, and a gas fireplace, making it perfect for those cold winter months. The heating type is forced air, powered by natural gas, keeping your home warm and cozy all year round.
The exterior of the property is just as impressive as the interior, featuring a beautiful brick and siding finish. The fenced yard provides a sense of privacy and security for you and your loved ones. Additionally, the attached garage offers ample parking space for up to three vehicles, making it convenient for you and your guests.
The Trailsedge neighbourhood is known for its family-oriented community, making it perfect for families with young children or those who value a close-knit community. The property is nearby to many amenities, including public transit, shopping, and recreational activities.
In terms of property taxes, the annual fees are $4,181 CAD, providing excellent value for the quality of the home and the neighbourhood. The lot size is 27.17 ft x 115.32 ft, providing ample space for outdoor activities and entertaining guests.
In conclusion, this newly-built row/townhouse in the Trailsedge neighbourhood of Ottawa, Ontario, is the perfect family home. With its freehold title, beautiful interior and exterior, and convenient location, it provides everything you need to live comfortably and happily. If you are looking for a stunning, modern property in a family-friendly neighbourhood, this is the perfect place for you. Don't miss out on this incredible opportunity to make this house your very own.
This property also matches your preferences:
Features of Property
Single Family
Row / Townhouse
2
Trailsedge
Freehold
27.17 ft X 115.32 ft
2020
$4,181 (CAD)
Attached Garage
This property might also be to your liking:
Features of Building
3
3
1
Refrigerator, Dishwasher, Dryer, Hood Fan, Stove, Washer
Drapes/Window coverings
Wall-to-wall carpet, Hardwood, Tile
Full (Finished)
Poured Concrete
Central air conditioning
1
Forced air (Natural gas)
Municipal sewage system
Municipal water
Brick, Siding
Family Oriented
Public Transit, Recreation Nearby, Shopping
Attached Garage
3
Plot Details
Fenced yard
27 ft ,2 in
115 ft ,4 in
Residential
Breakdown of rooms
5.89 m x 3.66 m
3.15 m x 3.1 m
3.05 m x 2.74 m
Measurements not available
Measurements not available
4.57 m x 3.4 m
Measurements not available
Measurements not available
3.35 m x 2.74 m
3.91 m x 3.05 m
Measurements not available
Measurements not available
7.92 m x 3.66 m
Measurements not available
Property Agents
Jason Pilon
RE/MAX HALLMARK PILON GROUP REALTY
4366 INNES ROAD, UNIT 201, OTTAWA, Ontario K4A3W3
Josée Cloutier
RE/MAX HALLMARK PILON GROUP REALTY
4366 INNES ROAD, UNIT 201, OTTAWA, Ontario K4A3W3









