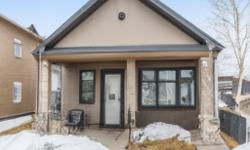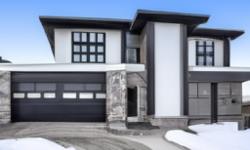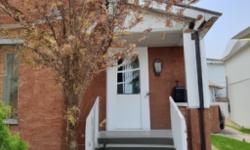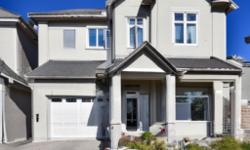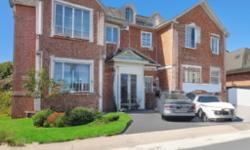SPACIOUS FAMILY HOME IN BRIDLEWOOD, OTTAWA - PERFECT FOR GROWING FAMILIES WITH 4 BEDROOMS AND LARGE BACKYARD. SCHEDULE A VIEWING TODAY!
Asking Price: $829,900
About 4 Windgate Crescent:
Are you looking for a spacious family home in a desirable neighbourhood in Ottawa? Look no further! This beautiful detached house located in the Bridlewood neighbourhood offers everything you need and more.
Built in 2002, this two-storey home boasts a freehold title and sits on a generous land size of 50.03 ft X 109.91 ft. The property features a classic brick and siding exterior finish, adding to its charming curb appeal. With four bedrooms above grade, this home is perfect for growing families.
As you enter the home, you will notice the well-maintained hardwood flooring throughout the main level. The open concept living and dining area provides ample space for entertaining guests or simply enjoying quality time with family. The large windows throughout the home allow for plenty of natural light to flow in, creating a warm and inviting atmosphere.
The kitchen is equipped with a full set of appliances, including a refrigerator, dishwasher, hood fan, stove, and washer and dryer. The wall-to-wall carpet in the bedrooms adds an extra layer of comfort, making it the perfect place to unwind after a long day.
The full unfinished basement provides endless opportunities for you to create your dream space. With over 1,600 square feet of space, you can turn this area into a home theatre, gym, or even a playroom for the kids.
This property also offers a convenient attached garage with six parking spaces, ensuring that you and your family will never have to worry about finding parking. The annual property taxes for this home are $5,509, making it an affordable option for families looking for a new place to call home.
The Bridlewood neighbourhood is located in the Kanata district of Ottawa, making it a prime location for those who work in the city but prefer a quieter suburban lifestyle. The area is known for its well-manicured parks and green spaces, making it the perfect place to take your kids for a day out or to enjoy a peaceful stroll.
The home’s central air conditioning system will keep you cool during the hot summer months, while the forced air heating system will keep you warm and cozy during the winter. The utilities for this property include municipal sewage and water, ensuring that you will never have to worry about water or waste management.
This home is perfect for families who enjoy spending time outdoors, with a large backyard that offers plenty of space for kids to play or for hosting summer barbecues with friends and family. The lot features a frontage of 50 ft and a land depth of 109 ft 11 in, providing ample space for gardening or creating your own outdoor oasis.
In conclusion, this beautiful family home in Bridlewood is a fantastic opportunity for those looking to move to a desirable neighbourhood in Ottawa. With four spacious bedrooms, over 1,600 square feet of living space, and a large backyard, this home is perfect for families looking for a place to call their own. Don’t miss out on this opportunity – schedule a viewing today!
This property also matches your preferences:
Features of Property
Single Family
House
2
Bridlewood
Freehold
50.03 ft X 109.91 ft
2002
$5,509 (CAD)
Attached Garage
This property might also be to your liking:
Features of Building
4
3
1
Refrigerator, Dishwasher, Dryer, Hood Fan, Stove, Washer
Wall-to-wall carpet, Hardwood
Full (Unfinished)
Poured Concrete
Detached
Central air conditioning
Forced air (Natural gas)
Municipal sewage system
Municipal water
Brick, Siding
Attached Garage
6
Plot Details
50 ft
109 ft ,11 in
Residential
Breakdown of rooms
6.15 m x 3.15 m
6.96 m x 3.18 m
4.83 m x 4.09 m
2.08 m x 1.96 m
Measurements not available
Measurements not available
4.52 m x 3.58 m
4.72 m x 3 m
3.91 m x 3.33 m
3.1 m x 3.02 m
2.64 m x 2.24 m
3.53 m x 2.21 m
Measurements not available
Measurements not available
Property Agent
Dan Moloughney
OTTAWA URBAN REALTY INC.
36 ROSEBERY AVENUE, OTTAWA, Ontario K1S1W2

