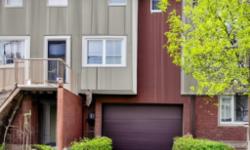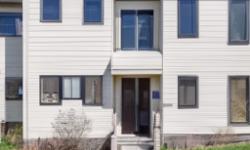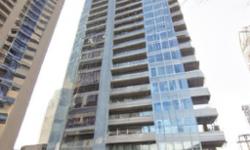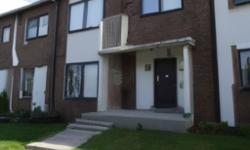SPACIOUS TOWNHOUSE IN CASTLE HEIGHTS - 3 BED, 2 BATH, FINISHED BASEMENT, FENCED YARD, PARKING, AND MORE! CONTACT ME FOR A VIEWING. #OTTAWAREALESTATE
Asking Price: $399,900
About 550 Straby Avenue Unit#15:
Are you looking for a spacious and comfortable home in the heart of Ottawa? Look no further than this beautiful row/townhouse located in the desirable neighbourhood of Castle Heights.
Built in 1970, this two-storey home boasts three bedrooms and two bathrooms, with a partial bathroom on the main floor for your convenience. The hardwood flooring throughout the home adds an elegant touch, and the finished full basement provides ample space for a family room or home gym.
The interior features of this home are not limited to just the flooring and basement. The kitchen is equipped with all the necessary appliances, including a refrigerator, dishwasher, stove, and hood fan. The central air conditioning and forced air heating ensure that you are comfortable all year round.
The exterior of this home is equally impressive, with stucco finishing and a fenced yard for added privacy. The patio is perfect for a morning coffee or evening barbecue. One parking space is included, with visitor parking available for your guests.
In terms of community amenities, Castle Heights has a lot to offer. The neighbourhood is family-oriented and welcomes pets with restrictions. Public transit and shopping are conveniently located nearby. The monthly maintenance fee of $455 includes insurance, property management, and water, ensuring that you have one less thing to worry about.
This property is classified as a condominium/strata, which means that you will have access to shared amenities such as laundry facilities. The management company, Sentinel Management Inc., is responsible for maintaining the property and ensuring that everything is in working order.
As a real estate agent, I can tell you that this property is a great investment. The annual property taxes are only $2,693 (CAD), making it an affordable option for first-time homebuyers or those looking to downsize. The location is also ideal, with easy access to downtown Ottawa and all the amenities that the city has to offer.
If you are interested in viewing this property or have any questions, please do not hesitate to contact me. As a Canadian real estate agent, I am here to help you find your dream home and make the buying process as smooth as possible. Don't miss out on this opportunity to own a beautiful home in one of Ottawa's most sought-after neighbourhoods.
This property also matches your preferences:
Features of Property
Single Family
Row / Townhouse
2
CASTLE HEIGHTS
Condominium/Strata
1970
$2,693 (CAD)
Surfaced, Visitor Parking
This property might also be to your liking:
Features of Building
3
2
1
Refrigerator, Dishwasher, Hood Fan, Stove
Hardwood
Full (Finished)
Private setting
Block
Laundry - In Suite
Patio(s)
Central air conditioning
Forced air (Natural gas)
Municipal sewage system
Municipal water
Stucco
Adult Oriented, Family Oriented, Pets Allowed With Restrictions
Public Transit, Shopping
$455 (CAD) Monthly
Insurance, Property Management, Water
Sentinel Management Inc. - 613-736-7807
Surfaced, Visitor Parking
1
Plot Details
Fenced yard
residential
Breakdown of rooms
Measurements not available
5.89 m x 4.9 m
3.63 m x 3.02 m
4.72 m x 3.02 m
3.38 m x 3.02 m
Measurements not available
3.15 m x 2.77 m
Measurements not available
5.89 m x 3.38 m
Measurements not available
Property Agents
Helen Tang
KELLER WILLIAMS INTEGRITY REALTY
2148 CARLING AVE., UNITS 5 & 6, OTTAWA, Ontario K2A1H1
Shuo (Shiny) Huang
KELLER WILLIAMS INTEGRITY REALTY
2148 CARLING AVE., UNITS 5 & 6, OTTAWA, Ontario K2A1H1









