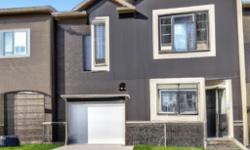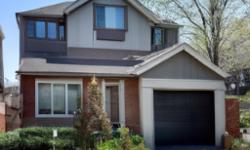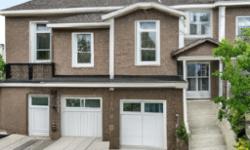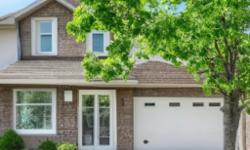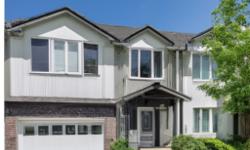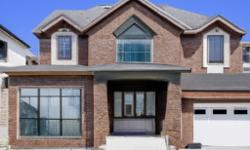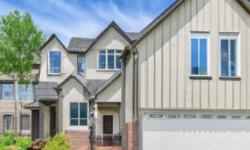STUNNING 4BR HOME IN CHAPMAN MILLS, OTTAWA
Asking Price: $699,999
About 373 Stoneway Drive:
Are you dreaming of owning a beautiful and spacious single family home in the heart of Ottawa, Ontario, Canada? Look no further than this stunning two-storey house located in the sought-after neighbourhood of Chapman Mills. This freehold property is the perfect place for you to call home.
Built in 1996, this home has been immaculately maintained and boasts a land size of 46.42 ft x 73.81 ft. With 3 bedrooms above grade and 1 bedroom below grade, there is plenty of space for you and your family to spread out and relax. The property features 4 total bathrooms, including 1 partial bathroom, and a full finished basement.
One of the standout features of this home is the interior. The appliances included in the sale are a refrigerator, dishwasher, dryer, hood fan, stove, and washer. Drapes/window coverings are also included in the sale. The flooring throughout the home is wall-to-wall carpet, mixed flooring, hardwood, and tile. The basement is a full finished basement, providing ample space for your family to spread out.
The exterior of the home is equally impressive. The brick and siding finish is not only attractive but also durable. The lot features a fenced yard and landscaped frontage, ensuring privacy and a beautiful view. Parking will never be an issue with an attached garage, inside entry, and surfaced parking. There are a total of 4 parking spaces available.
Chapman Mills is a highly desirable neighbourhood in Ottawa, and for good reason. The community is family oriented and offers a wide range of amenities. Public transit, recreation, and shopping areas are all nearby, making this location very convenient. The annual property taxes for this home are $4,547 (CAD).
The heating and cooling system is state-of-the-art, with central air conditioning and forced air (natural gas) heating. There is also a cozy fireplace, perfect for those cool winter nights. The foundation of the home is poured concrete, providing a solid and sturdy base. The style of the home is detached, and the construction material is a wood frame.
This property is zoned as residential, making it the perfect place for you and your family to call home. With so many amazing features and a prime location, this home won't be on the market for long. Don't miss out on the opportunity to make this stunning piece of real estate yours today.
Contact me today to schedule a viewing and see for yourself what makes this home so special.
This property also matches your preferences:
Features of Property
Single Family
House
2
Chapman Mills
Freehold
46.42 ft X 73.81 ft
1996
$4,547 (CAD)
Attached Garage, Inside Entry, Surfaced
This property might also be to your liking:
Features of Building
3
1
4
1
Refrigerator, Dishwasher, Dryer, Hood Fan, Stove, Washer
Drapes/Window coverings
Wall-to-wall carpet, Mixed Flooring, Hardwood, Tile
Full (Finished)
Poured Concrete
Detached
Wood frame
Central air conditioning
1
Forced air (Natural gas)
Municipal sewage system
Municipal water
Brick, Siding
Family Oriented
Public Transit, Recreation Nearby, Shopping
Attached Garage, Inside Entry, Surfaced
4
Plot Details
Fenced yard
46 ft ,5 in
73 ft ,10 in
Landscaped
Residential
Breakdown of rooms
Measurements not available
3.86 m x 3.71 m
4.17 m x 2.74 m
3.66 m x 2.59 m
3.66 m x 2.84 m
5.72 m x 4.34 m
Measurements not available
5.03 m x 3.81 m
Measurements not available
Measurements not available
4.11 m x 3.12 m
3.05 m x 3.05 m
Measurements not available
Measurements not available
2.62 m x 2.57 m
Measurements not available
Measurements not available
Measurements not available
Property Agent
Murtaza Siddiqui
RE/MAX HALLMARK REALTY GROUP
610 BRONSON AVENUE, OTTAWA, Ontario K1S4E6

