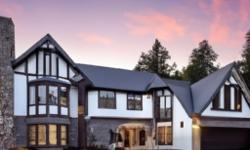SPACIOUS & LUXURIOUS 4-BEDROOM HOME IN HIGHLY SOUGHT-AFTER WATERIDGE NEIGHBOURHOOD - PERFECT FOR FAMILIES! - OTTAWA, ONTARIO
Asking Price: $1,188,000
About 332 Lysander Place:
Welcome to your dream home in the beautiful and highly sought-after neighbourhood of Wateridge in Ottawa, Ontario. This stunning 2-storey, single-family home is built on a freehold land size of 34.41 ft X 98.3 ft and was constructed in 2019. With 4 bedrooms above grade and 3 bathrooms, this home is perfect for families looking for a spacious and comfortable living space.
As you enter the home, you will be greeted by a grand foyer that leads to an open concept living area, perfect for entertaining guests. The living room features a beautiful fireplace, creating a cozy and warm atmosphere during the colder months. The kitchen is equipped with top-of-the-line appliances, including a refrigerator, dishwasher, hood fan, stove, and washer and dryer. The hardwood flooring gives the space a sleek and modern feel, while the wall-to-wall carpeting in the bedrooms adds a touch of comfort.
The master bedroom is located on the second floor and features a luxurious ensuite bathroom, complete with a soaker tub, a separate shower, and double sinks. The other three bedrooms are also located on the second floor, making it perfect for families with young children. The partially finished basement provides additional living space, perfect for a home theatre or a home gym.
The home is equipped with central air conditioning and heating, ensuring you are comfortable all year round, no matter what the weather is like outside. The attached garage, with inside entry and an oversized parking space, can accommodate up to three vehicles. This is perfect for families with multiple cars or for those who love to entertain and host guests.
The exterior of the house is just as stunning as the interior. The home is finished with a beautiful mix of stone, brick, and siding, giving it a modern and elegant look. The fenced yard provides privacy and security, making it perfect for families with young children or pets.
This home is located in the highly sought-after neighbourhood of Wateridge, known for its family-oriented community and close proximity to shopping centres, restaurants, and other amenities. The annual property taxes for this home are $8,656 (CAD), making it a great investment for those looking for a long-term investment.
In conclusion, this stunning home in Wateridge is the perfect place for families looking for a spacious and comfortable living space. With its modern and elegant design, top-of-the-line appliances, and convenient location, this home is a must-see for anyone looking for their dream home. Don't miss out on this opportunity to make this home your own. Contact us today to schedule a viewing.
This property also matches your preferences:
Features of Property
Single Family
House
2
Wateridge
Freehold
34.41 ft X 98.3 ft
2019
$8,656 (CAD)
Attached Garage, Inside Entry, Oversize
This property might also be to your liking:
Features of Building
4
3
1
Refrigerator, Dishwasher, Dryer, Hood Fan, Stove, Washer
Wall-to-wall carpet, Hardwood, Tile
Full (Partially finished)
Poured Concrete
Detached
Central air conditioning
1
Forced air (Natural gas)
Municipal sewage system
Municipal water
Stone, Brick, Siding
Family Oriented
Shopping
Attached Garage, Inside Entry, Oversize
3
Plot Details
Fenced yard
34 ft ,5 in
98 ft ,4 in
Right of way
Residential
Breakdown of rooms
4.88 m x 6.63 m
3.1 m x 2.9 m
3.23 m x 3.73 m
3.05 m x 2.95 m
Measurements not available
4.88 m x 3.53 m
3.05 m x 3.53 m
4.72 m x 3.53 m
3.66 m x 3 m
Measurements not available
Measurements not available
7.92 m x 6.17 m
Property Agent
Xidong Fu
RIGHT AT HOME REALTY
14 CHAMBERLAIN AVE SUITE 101, Ottawa, Ontario K1S1V9








