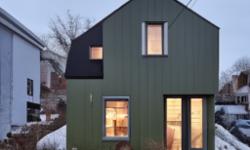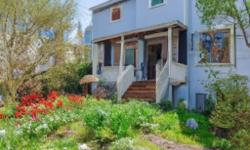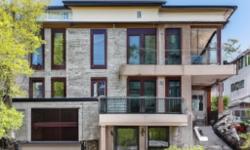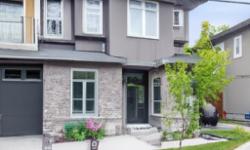STUNNING 4BR HOME IN DESIRABLE WESTBORO NEIGHBORHOOD - OWN YOUR LAND, FULL FINISHED BASEMENT & MORE! CONTACT US TODAY.
Asking Price: $1,349,900
About 402 Athlone Avenue:
Are you looking for a new home in Ottawa, Ontario? Look no further than this stunning single-family house in the desirable Westboro neighbourhood. Built in 2015, this two-storey home boasts four bedrooms, four bathrooms, and a full finished basement, making it perfect for families or those who love to entertain.
One of the standout features of this property is its freehold title. This means that you'll own not just the house, but the land it sits on too - no pesky condo fees or shared ownership here. And with a land size of 25 ft x 100 ft, there's plenty of space to enjoy.
Inside, you'll find a modern and stylish interior with hardwood, laminate, and tile flooring throughout. The kitchen is fully equipped with high-end appliances including a refrigerator, dishwasher, stove, and wine fridge. Whether you're a seasoned chef or a novice cook, you'll appreciate the convenience and functionality of this well-appointed kitchen.
The bedrooms are spacious and bright, with plenty of natural light flowing in through the windows. And with four bathrooms in total (including one partial), there's no need to wait in line for your turn in the shower.
One of the standout features of this property is its full finished basement. This space is perfect for a home theatre, games room, or even a home gym. And with central air conditioning and forced air heating, you'll stay comfortable no matter what the weather is like outside.
Outside, you'll find a fully fenced yard with plenty of space for kids and pets to play. And with an attached garage and tandem parking, there's room for up to three vehicles - perfect for families with multiple drivers.
But the best thing about this property? Its location. Westboro is one of Ottawa's most sought-after neighbourhoods, and it's easy to see why. With its tree-lined streets, charming shops and restaurants, and proximity to public transit, recreation, and shopping, Westboro has something for everyone.
Whether you're a young family looking for a safe and welcoming community to call home, or a professional couple seeking a stylish and convenient urban retreat, this house has it all. And with annual property taxes of $10,026 (CAD), it's an investment that will pay off for years to come.
So why wait? Contact us today to schedule a viewing of this stunning Westboro home. With its desirable location, luxurious amenities, and unbeatable value, this property won't be on the market for long. Don't miss your chance to make it your own.
This property also matches your preferences:
Features of Property
Single Family
House
2
Westboro
Freehold
25 ft X 100 ft
2015
$10,026 (CAD)
Attached Garage, Surfaced, Tandem
This property might also be to your liking:
Features of Building
4
4
1
Refrigerator, Dishwasher, Dryer, Hood Fan, Stove, Washer, Wine Fridge
Hardwood, Laminate, Tile
Full (Finished)
Balcony
Poured Concrete
Semi-detached
Central air conditioning
Forced air (Natural gas)
Municipal sewage system
Municipal water
Stone, Stucco
Adult Oriented, Family Oriented
Public Transit, Recreation Nearby, Shopping
Attached Garage, Surfaced, Tandem
3
Plot Details
Fenced yard
25 ft
100 ft
Residential
Breakdown of rooms
3.91 m x 2.57 m
4.47 m x 3.51 m
4.57 m x 4.11 m
1.52 m x 1.4 m
4.6 m x 4.17 m
2.97 m x 1.68 m
4.17 m x 3.1 m
3.3 m x 3.05 m
3.68 m x 2.79 m
2.54 m x 1.98 m
6.15 m x 3.94 m
4.29 m x 3.99 m
3.99 m x 3.94 m
2.29 m x 2.21 m
2.87 m x 1.65 m
Measurements not available
Measurements not available
Property Agent
Caroline Andrews
ENGEL & VOLKERS OTTAWA CENTRAL
292 SOMERSET STREET WEST, OTTAWA, Ontario K2P0J6









