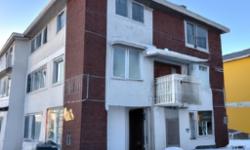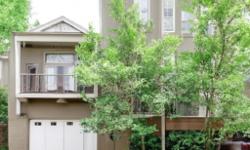SPACIOUS THORNCLIFFE VILLAGE ROW/TOWNHOUSE: $2,150/MONTHLY
Rent: $2,150/Monthly
About 80 Rothbury Crescent:
For Rent: Beautiful Row/Townhouse in Thorncliffe Village, Ottawa
Price: $2,150/Monthly
Are you looking for a spacious and well-maintained home in the heart of Ottawa? Look no further! This stunning row/townhouse is now available for rent in the desirable Thorncliffe Village neighbourhood. With its convenient location, modern features, and attractive price, this property is perfect for individuals or families looking to settle down in a vibrant community.
Built in 1993, this single-family home offers three storeys of comfortable living space. The exterior is adorned with a mix of brick and siding, giving it a charming and contemporary look. You'll also enjoy the convenience of a carport and surfaced parking, with space for two vehicles.
Upon entering the home, you'll be greeted by an inviting interior. The main floor boasts beautiful hardwood and laminate flooring, creating a warm and elegant atmosphere. The open concept design seamlessly connects the living, dining, and kitchen areas, making it ideal for entertaining guests or spending quality time with family.
The kitchen is a chef's dream, equipped with top-of-the-line appliances including a refrigerator, dishwasher, stove, and washer. You'll also have a dryer for added convenience. Whether you're hosting a dinner party or preparing a meal for your loved ones, this kitchen has all the space and amenities you need.
Upstairs, you'll find two spacious bedrooms, perfect for accommodating a growing family or providing extra space for guests. The master bedroom features large windows that fill the room with natural light, creating a peaceful and serene ambiance. The en-suite bathroom offers a private retreat, complete with a bathtub and shower.
In addition to the master bathroom, there is also a second full bathroom and a partial bathroom on the main floor, ensuring that everyone in the household has their own space and privacy.
The basement is full and unfinished, providing ample storage space or the potential for additional living areas, depending on your needs. With a little creativity, you can transform this space into a home office, gym, or entertainment room.
This property also offers central air conditioning, ensuring that you stay cool and comfortable during the hot summer months. The heating system is forced air, powered by natural gas, providing efficient and reliable warmth throughout the winter.
Thorncliffe Village is a sought-after neighbourhood in Ottawa, known for its family-friendly atmosphere and convenient amenities. Golf courses, public transit options, and shopping centres are all within close proximity, making it easy to access everything you need.
If you're interested in renting this beautiful row/townhouse in Thorncliffe Village, don't hesitate to book a viewing. With its attractive price, modern features, and desirable location, this property won't stay on the market for long. Contact us today to secure your new home in Ottawa, Ontario, Canada.
This property also matches your preferences:
Features of Property
Single Family
Row / Townhouse
3
Thorncliffe Village
Freehold
* ft X * ft
1993
Carport, Surfaced
This property might also be to your liking:
Features of Building
2
2
1
Refrigerator, Dishwasher, Dryer, Stove, Washer
Hardwood, Laminate
Full (Unfinished)
Laundry - In Suite
Central air conditioning
Forced air (Natural gas)
Fully serviced (Available)
Municipal sewage system
Municipal water
Brick, Siding
Golf Nearby, Public Transit, Shopping
Carport, Surfaced
2
Plot Details
Residential
Breakdown of rooms
Measurements not available
2.64 m x 2.46 m
3.68 m x 3.12 m
3.2 m x 2.67 m
3.53 m x 2.59 m
3.68 m x 3.1 m
Measurements not available
3.35 m x 2.57 m
Measurements not available
Measurements not available
Measurements not available
Property Agent
Daniel Dore
LOCKE REAL ESTATE INC.
1803 ST. JOSEPH BLVD, UNIT 104, OTTAWA, Ontario K1C6E7









