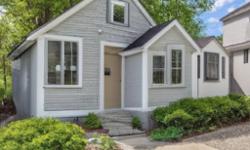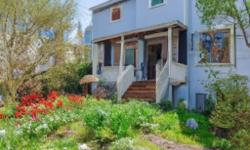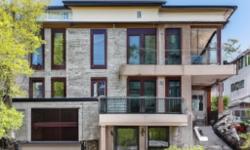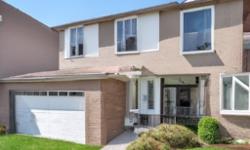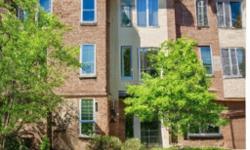SPACIOUS ROW/TOWNHOUSE IN OTTAWA | DESIRABLE LOCATION, IMPRESSIVE FEATURES | CONTACT US TODAY!
Asking Price: $671,000
About 882 Tavistock Road:
For Sale: Row / Townhouse in Ottawa, Ontario, Canada
Looking for the perfect home in Ottawa? Look no further! This row/townhouse in Queensway Terrace North is sure to impress. With its desirable location, spacious layout, and impressive features, this property is the best choice on the market.
One of the standout features of this property is its size. Sitting on a generous lot of 40.44 ft x 99.88 ft, this home offers plenty of space for outdoor entertaining, gardening, and more. Whether you have a growing family or love to entertain, this property has the space you need.
Built in 1973, this home has a timeless charm that is sure to appeal to buyers. The exterior features a mix of stone, brick, and siding, giving it a classic and welcoming look. The fenced yard adds privacy and security, making it a great space for children or pets to play.
Inside, you'll find a well-maintained interior with hardwood and vinyl flooring, adding a touch of elegance to the space. The main floor boasts a spacious living area with a fireplace, perfect for cozy nights in. The kitchen is equipped with modern appliances, including a refrigerator, dishwasher, hood fan, stove, and even a hot tub. Yes, you read that right – a hot tub! Imagine unwinding after a long day in your own private oasis.
The bedrooms are located on the upper level, providing a peaceful retreat for everyone in the family. With three bedrooms above grade, there's plenty of room for everyone. The master bedroom features an ensuite bathroom, offering convenience and privacy.
In addition to the indoor space, this property also offers fantastic outdoor amenities. The inground pool is perfect for those hot summer days, providing a refreshing escape just steps from your door. The gazebo and treed yard create a private setting, perfect for outdoor entertaining and relaxation.
Location is key, and this property has it all. Situated in Queensway Terrace North, you'll be surrounded by parks, shopping, and recreation facilities. Public transit is nearby, making commuting a breeze. With all these amenities at your fingertips, you'll never be bored living in this vibrant neighborhood.
Other notable features of this property include central air conditioning, a full finished basement, and a storage shed. With parking spaces for up to three vehicles, you'll never have to worry about finding a spot.
Don't miss out on this fantastic opportunity to own a row/townhouse in Ottawa. With its spacious layout, desirable location, and impressive features, this property is the best choice on the market. Contact us today to schedule a viewing and make this house your dream home in Canada's capital city.
This property also matches your preferences:
Features of Property
Single Family
Row / Townhouse
2
Queensway Terrace North
Freehold
40.44 ft X 99.88 ft
1973
$3,860 (CAD)
Surfaced
This property might also be to your liking:
Features of Building
3
3
1
Refrigerator, Dishwasher, Hood Fan, Stove, Hot Tub
Hardwood, Vinyl
Full (Finished)
Park setting, Private setting, Treed, Gazebo
Poured Concrete
Storage Shed
Central air conditioning
1
Forced air (Natural gas)
Municipal sewage system
Municipal water
Stone, Brick, Siding
Inground pool
Public Transit, Recreation Nearby, Shopping
Surfaced
3
Plot Details
Fenced yard
40 ft ,5 in
99 ft ,11 in
R3C[1564]Residential
Breakdown of rooms
5.59 m x 3.76 m
5.49 m x 3.2 m
Measurements not available
5.05 m x 3.12 m
3.86 m x 3.2 m
3.91 m x 2.74 m
Measurements not available
5.94 m x 3.45 m
3.05 m x 2.74 m
Measurements not available
3.05 m x 2.13 m
Measurements not available
Property Agents
Linda Williams
ROYAL LEPAGE TEAM REALTY
3101 STRANDHERD DRIVE, SUITE 4, OTTAWA, Ontario K2G4R9
Darrin Williams
ROYAL LEPAGE TEAM REALTY
3101 STRANDHERD DRIVE, SUITE 4, OTTAWA, Ontario K2G4R9
Dennis Williams
ROYAL LEPAGE TEAM REALTY
3101 STRANDHERD DRIVE, SUITE 4, OTTAWA, Ontario K2G4R9


