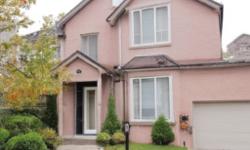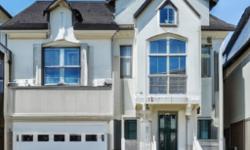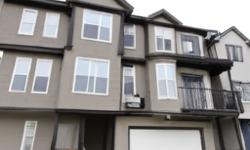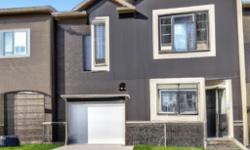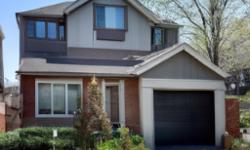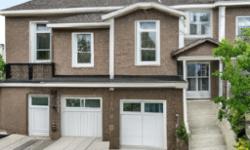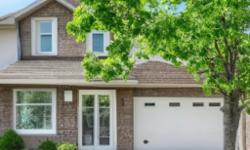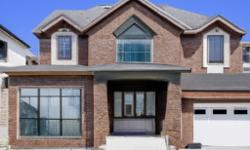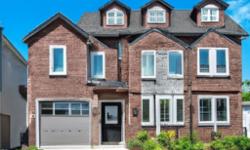STUNNING ROW/TOWNHOUSE IN OTTAWA - MODERN DESIGN, SPACIOUS LAYOUT, DESIRABLE LOCATION
Asking Price: $514,500
About 453 Meadowhawk Crescent:
This stunning row/townhouse is located in the beautiful city of Ottawa, Ontario, Canada. Situated in the desirable Half Moon Bay neighbourhood, this property offers a perfect blend of convenience and tranquility.
Built in 2013, this single-family home boasts three spacious storeys, offering ample living space for you and your family. The property is freehold, ensuring that you have complete ownership and control.
The exterior of the home features a stylish and timeless combination of brick and siding, adding to its curb appeal. With an attached garage, inside entry, and surfaced parking, you will have no trouble accommodating multiple vehicles.
As you step inside, you will be greeted by a well-designed interior that exudes both comfort and style. The main floor features wall-to-wall carpeting, mixed flooring, and hardwood, creating a warm and inviting atmosphere. The large windows allow for an abundance of natural light to fill the space.
The kitchen is equipped with modern appliances, including a refrigerator, dishwasher, and stove, making meal preparation a breeze. The fixtures, including drapes and window coverings, are included, adding an elegant touch to the space.
Upstairs, you will find three spacious bedrooms, perfect for a growing family or guests. The master bedroom features a private ensuite bathroom, providing a peaceful retreat after a long day. In addition to the ensuite, there is a second full bathroom and a partial bathroom, ensuring convenience for everyone.
With central air conditioning and forced air heating, you can enjoy a comfortable temperature year-round. The utilities include a septic system and municipal sewage system for hassle-free waste disposal, as well as municipal water for a reliable water supply.
One of the standout features of this property is the lot size. With a frontage of 26.25 feet and a land depth of 44.29 feet, there is ample outdoor space for you to enjoy. Whether you want to create a beautiful garden or have a space for outdoor activities, the possibilities are endless.
Located in a family-friendly neighbourhood, this home is close to schools, parks, and amenities, providing convenience for your everyday needs. The annual property taxes amount to $3,486 (CAD), making this an affordable option for homeownership in Ottawa.
Don't miss the opportunity to own this beautiful row/townhouse in Ottawa, Ontario. With its modern design, spacious layout, and desirable location, this property offers everything you need for comfortable and convenient living. Contact us today to schedule a viewing and make this house your dream home.
This property also matches your preferences:
Features of Property
Single Family
Row / Townhouse
3
Half Moon Bay
Freehold
26.25 ft X 44.29 ft
2013
$3,486 (CAD)
Attached Garage, Inside Entry, Surfaced
This property might also be to your liking:
Features of Building
3
2
1
Refrigerator, Dishwasher, Stove
Drapes/Window coverings
Wall-to-wall carpet, Mixed Flooring, Hardwood, Tile
None (Not Applicable)
Poured Concrete
Central air conditioning
Forced air (Natural gas)
Septic System, Municipal sewage system
Municipal water
Brick, Siding
Attached Garage, Inside Entry, Surfaced
3
Plot Details
26 ft ,3 in
44 ft ,3 in
Residential
Breakdown of rooms
2.82 m x 1.98 m
2.26 m x 1.55 m
1.96 m x 0.71 m
4.11 m x 3.43 m
3.4 m x 3.28 m
2.74 m x 2.64 m
2.74 m x 2.59 m
Measurements not available
3.66 m x 3.35 m
3.05 m x 2.74 m
2.79 m x 2.74 m
Property Agent
Jeff Matheson
EXP REALTY
343 PRESTON STREET, 11TH FLOOR, OTTAWA, Ontario K1S1N4

